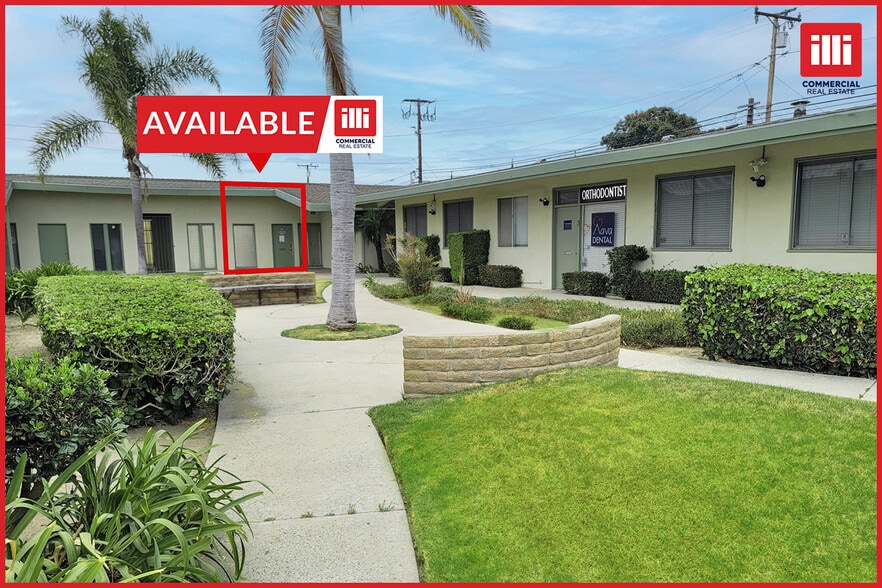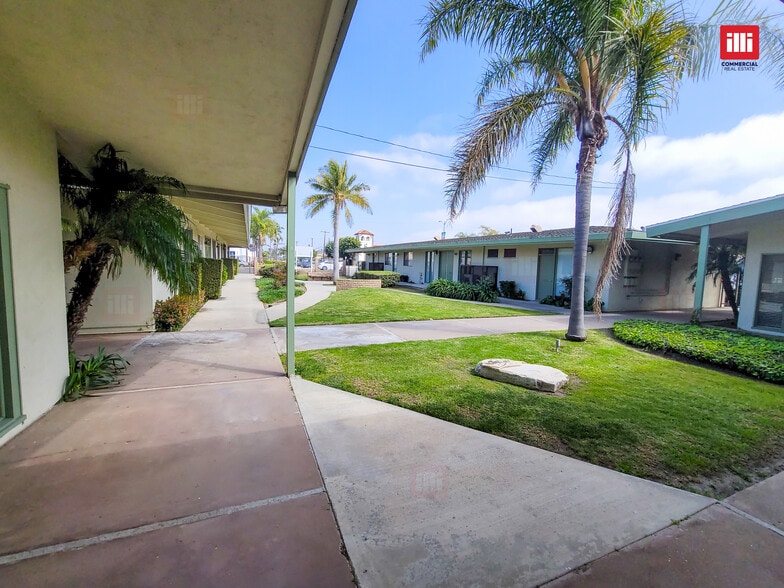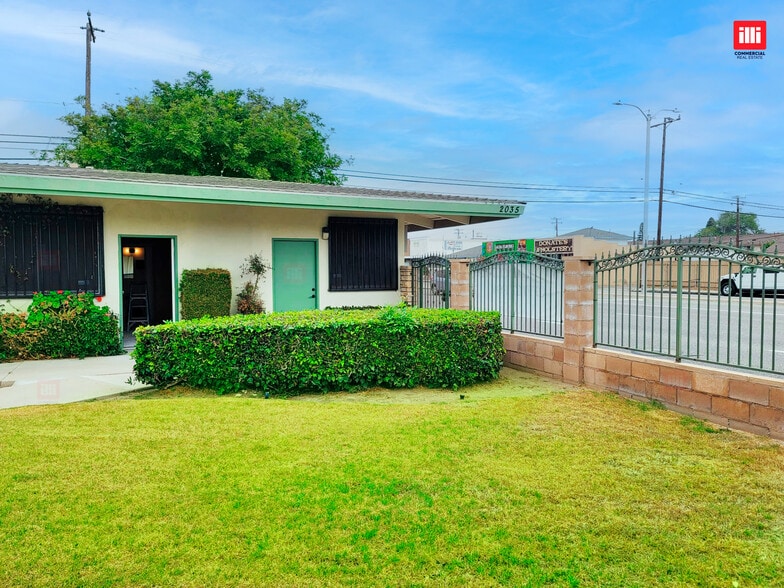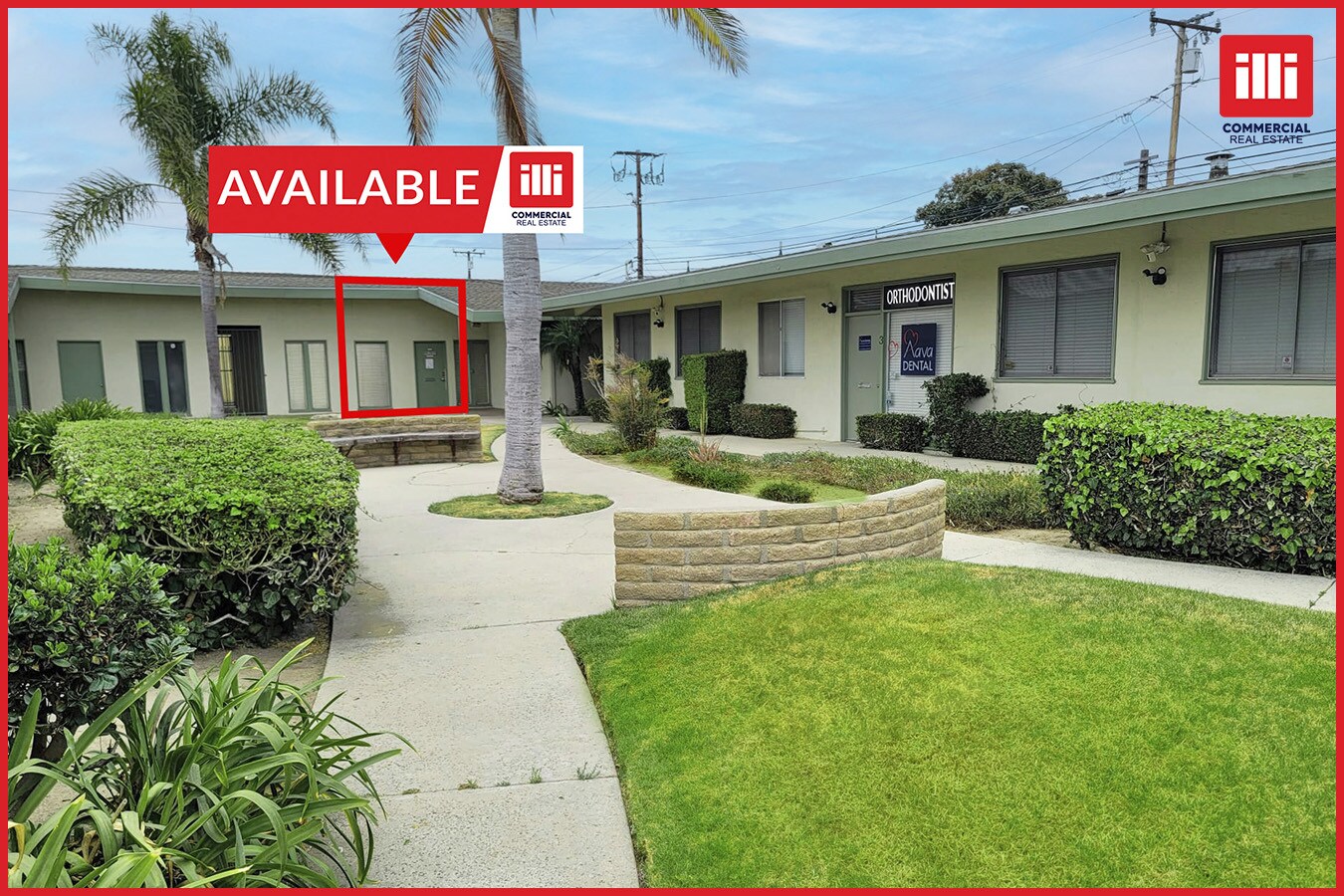thank you

Your email has been sent.

PROFESSIONAL CENTER OFFICE/MEDICAL/RETAIL 2035-2045 Saviers Rd 1,500 SF of Office/Medical Space Available in Oxnard, CA 93033




Highlights
- Heavy traffic
- Next to High School
- Across from major shopping complex
- Large parking lot with 40 spaces available
- 2 miles from the Hospital
All Available Space(1)
Display Rental Rate as
- Space
- Size
- Term
- Rental Rate
- Space Use
- Condition
- Available
±1,500 SF hard to find fully build out permitted medical/ office with 4 patient rooms, reception, waiting room, file room, kitchen, x-ray room, Dr.’s private office Large parking lot with 40 spaces available Rate: $1.90 + 0.35 PSF NNN
- Lease rate does not include utilities, property expenses or building services
- Partitioned Offices
- Reception Area
- ±1,500SF fully build out permitted medical/ office
- Large parking lot with 40 spaces available
- Fits 4 - 12 People
- Space is in Excellent Condition
- High Ceilings
- 4 patient rooms, reception, waiting room, and more
- Rate: $1.90 + 0.35 PSF NNN
| Space | Size | Term | Rental Rate | Space Use | Condition | Available |
| 1st Floor, Ste 4 | 1,500 SF | Negotiable | $22.80 /SF/YR $1.90 /SF/MO $245.42 /m²/YR $20.45 /m²/MO $2,850 /MO $34,200 /YR | Office/Medical | Full Build-Out | Now |
1st Floor, Ste 4
| Size |
| 1,500 SF |
| Term |
| Negotiable |
| Rental Rate |
| $22.80 /SF/YR $1.90 /SF/MO $245.42 /m²/YR $20.45 /m²/MO $2,850 /MO $34,200 /YR |
| Space Use |
| Office/Medical |
| Condition |
| Full Build-Out |
| Available |
| Now |
1st Floor, Ste 4
| Size | 1,500 SF |
| Term | Negotiable |
| Rental Rate | $22.80 /SF/YR |
| Space Use | Office/Medical |
| Condition | Full Build-Out |
| Available | Now |
±1,500 SF hard to find fully build out permitted medical/ office with 4 patient rooms, reception, waiting room, file room, kitchen, x-ray room, Dr.’s private office Large parking lot with 40 spaces available Rate: $1.90 + 0.35 PSF NNN
- Lease rate does not include utilities, property expenses or building services
- Fits 4 - 12 People
- Partitioned Offices
- Space is in Excellent Condition
- Reception Area
- High Ceilings
- ±1,500SF fully build out permitted medical/ office
- 4 patient rooms, reception, waiting room, and more
- Large parking lot with 40 spaces available
- Rate: $1.90 + 0.35 PSF NNN
Property Overview
Heavy traffic Next to High School 2 miles from the Hospital Across from major shopping complex
- 24 Hour Access
- Courtyard
- Fenced Lot
- Security System
- Signage
- Kitchen
- Accent Lighting
- High Ceilings
- Natural Light
- Yard
- Air Conditioning
- Balcony
Property Facts
Presented by

PROFESSIONAL CENTER OFFICE/MEDICAL/RETAIL | 2035-2045 Saviers Rd
Hmm, there seems to have been an error sending your message. Please try again.
Thanks! Your message was sent.







